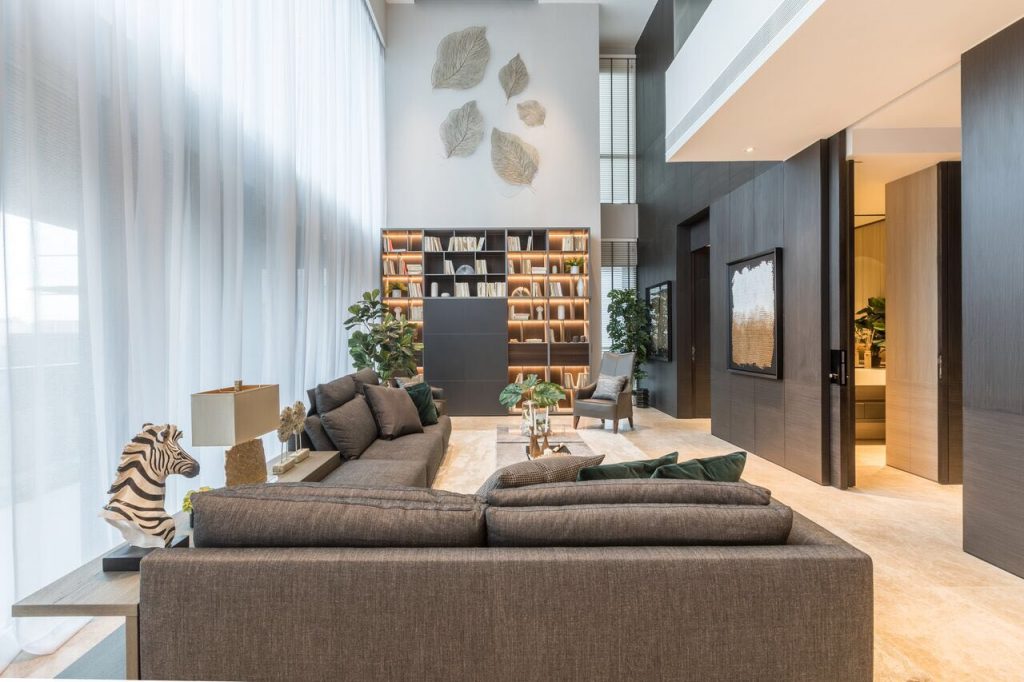
Art Guide
Contemporary Art in Modern Living Spaces: Leedon Residences Penthouse Apartments
Featuring our recent art consultancy project with Leedon Residences pent house apartment, introducing the concept of minimalism where sometimes, less is more.
By Rei Yukon
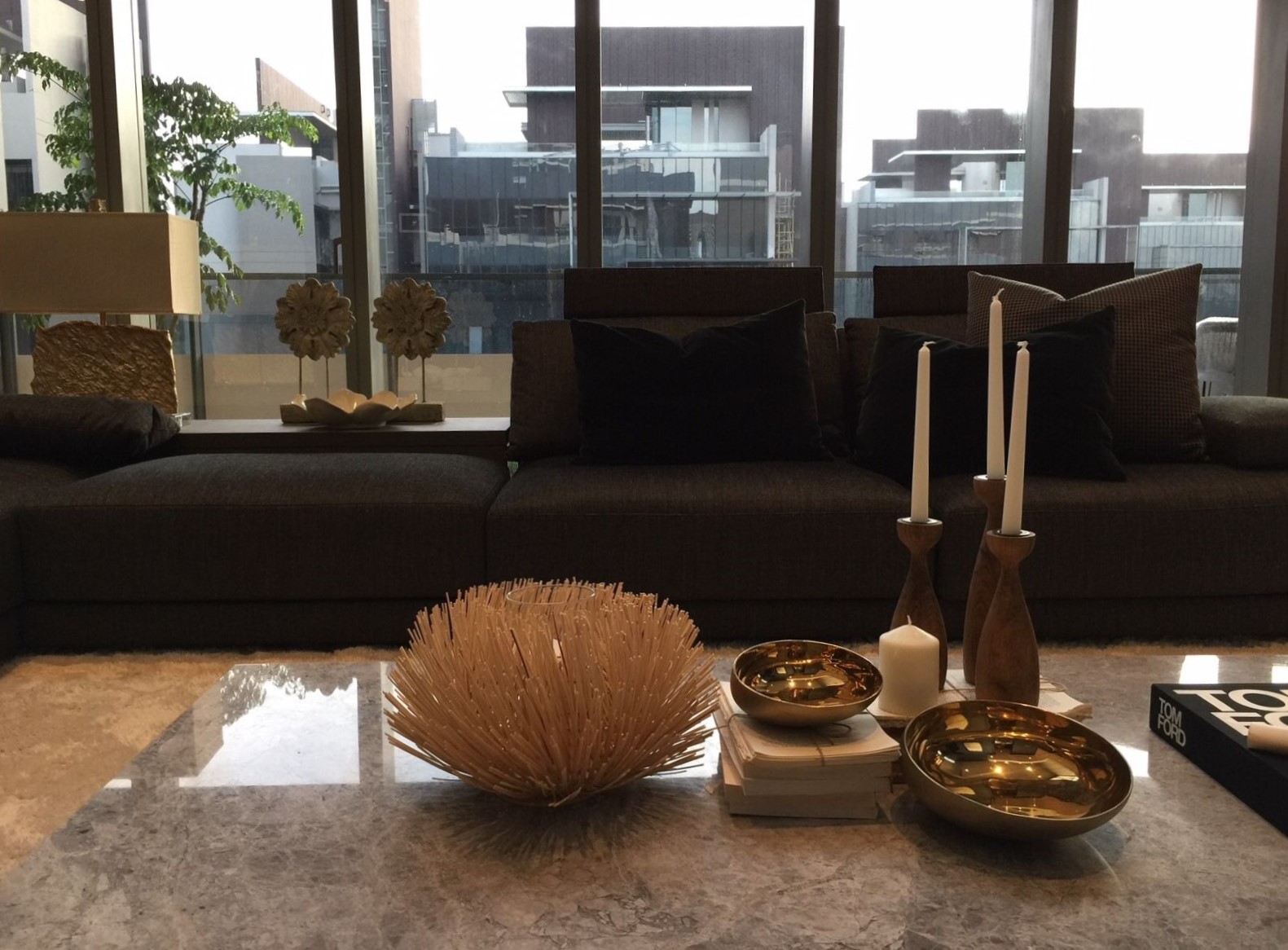
With a clean and sophisticated design in mind, Leedon Residences penthouse’s architecture featured a largely a contemporary yet comfort-centric interior. With an open-plan layout, each area was conceived as a unique space distinguished by varying shades of colour and textures, but followed a largely cream and warm grey colour scheme.

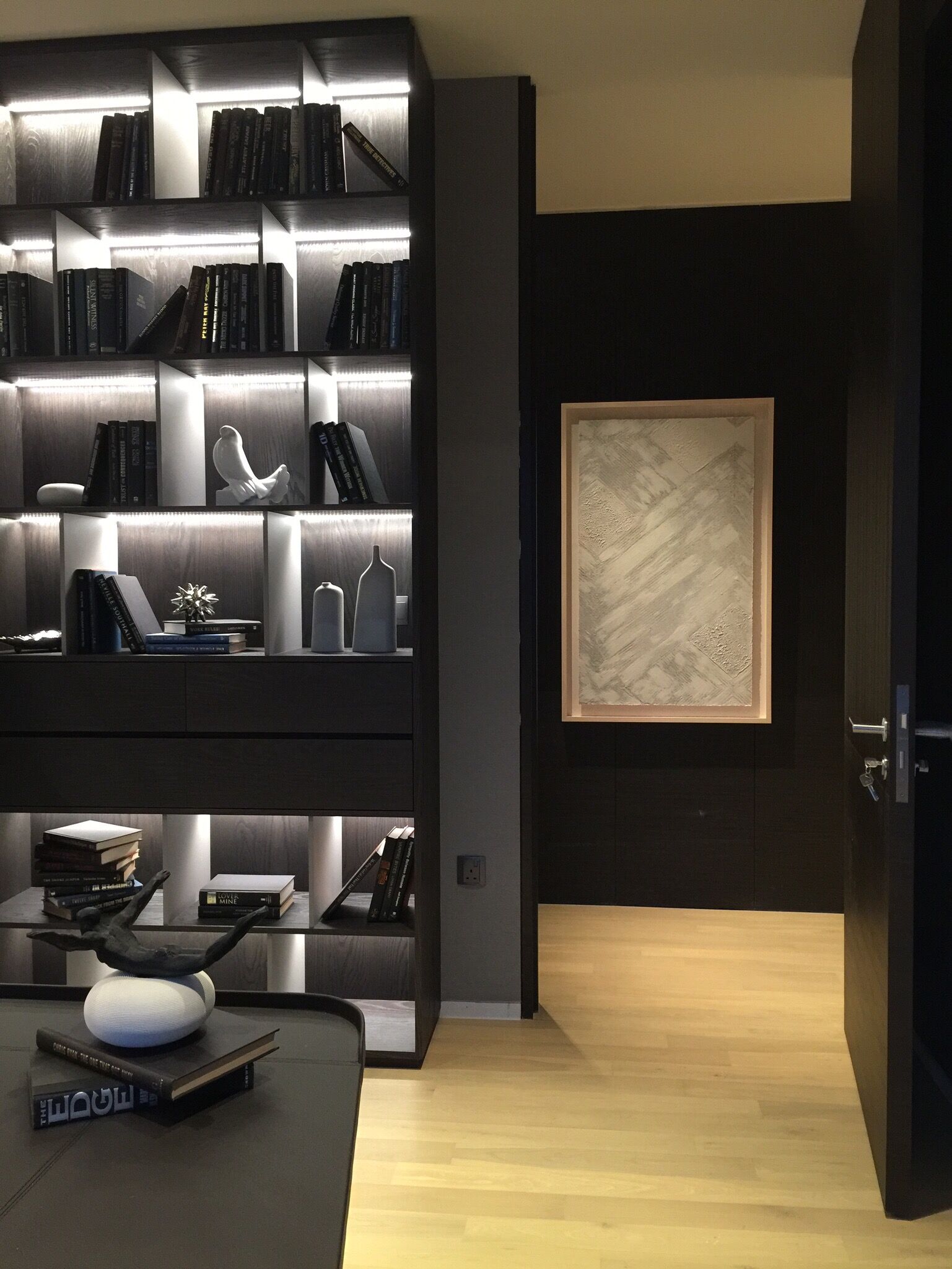
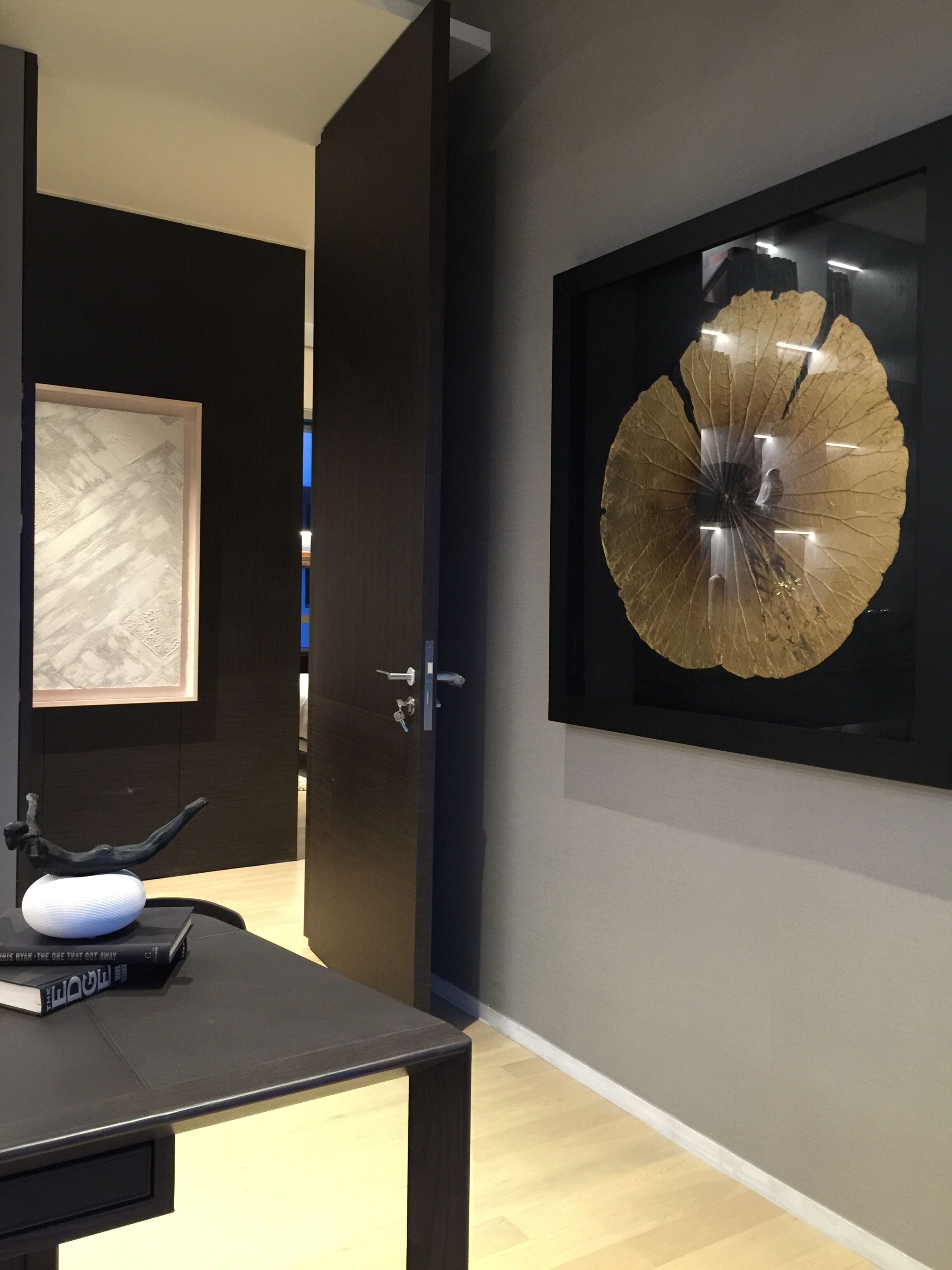
In the living room, a large work completes a blank dark wood wall, the gold and ebony colour scheme punctuating the suave energy of the large windowed interior. A work like this with its metallic accents becomes a centerpiece of the home against the woody aesthetics, and has the ability to lift the air and add vibrancy to the lavish space.
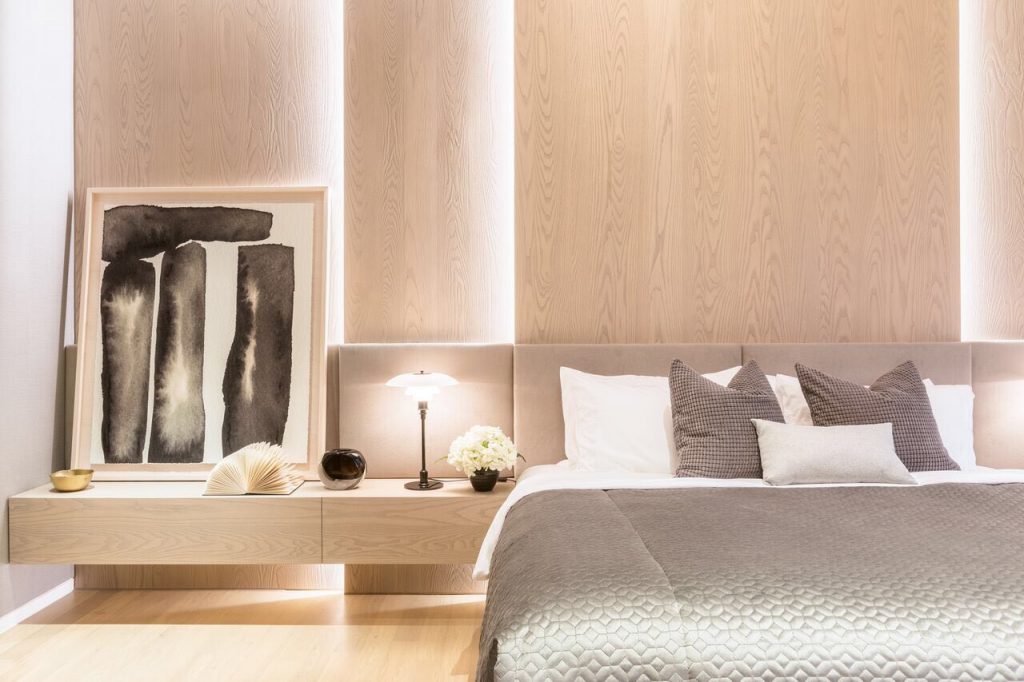
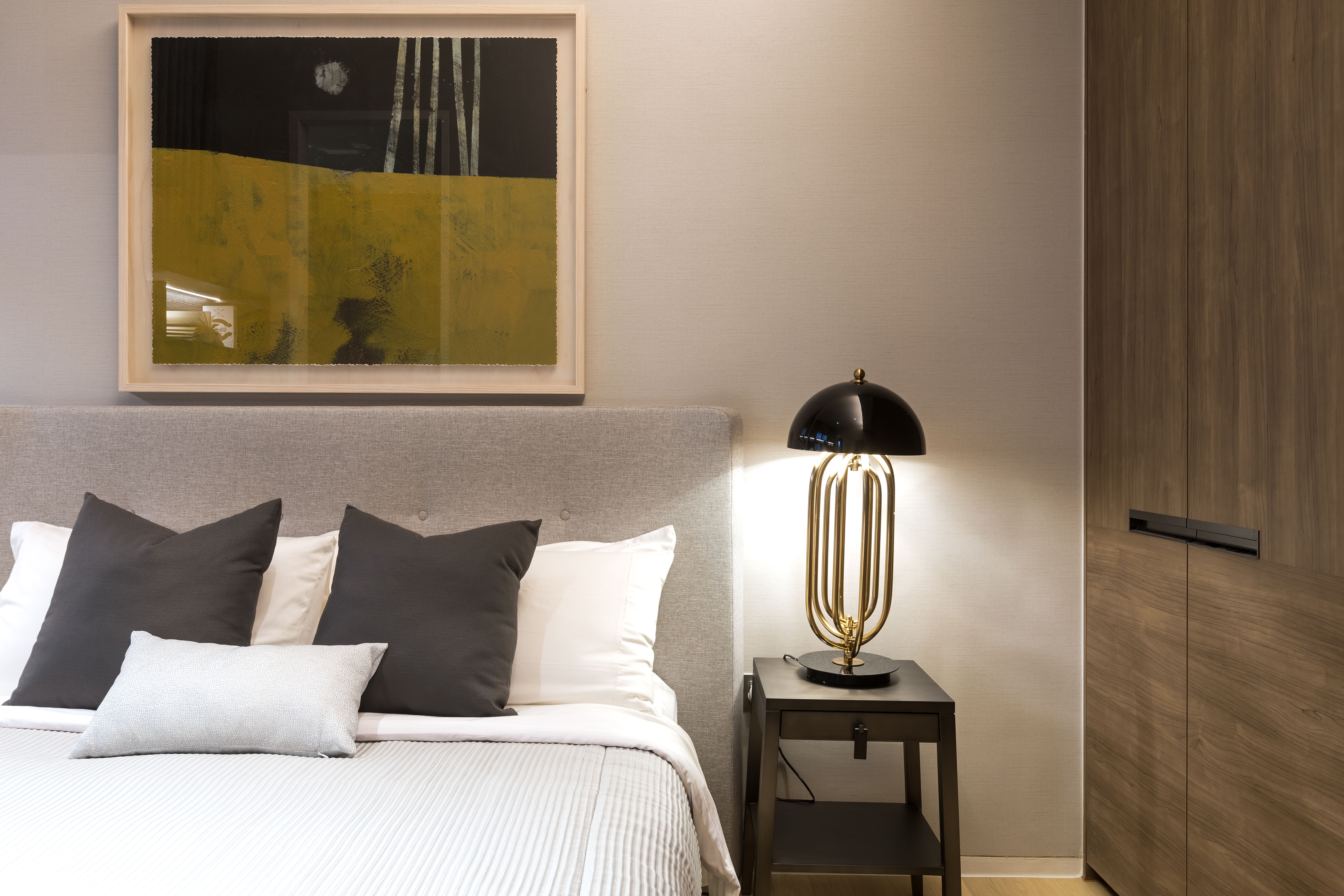
In the bedrooms, the light-wood installations of shelves and bedframes are paired with a series of minimalist Chinese ink works and prints, the abstract patterns adding an exquisite, enigmatic touch to the simplistic overall design.
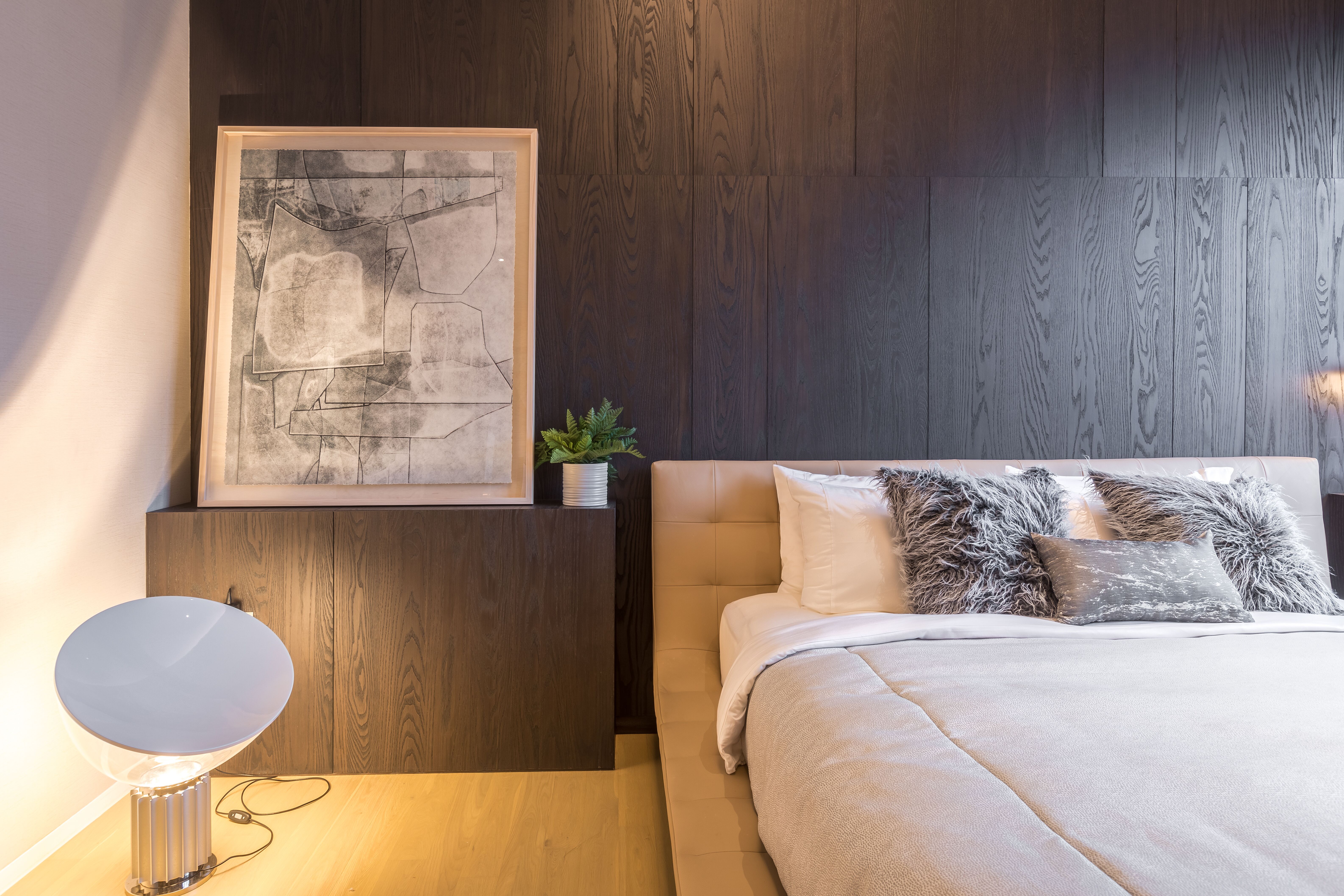
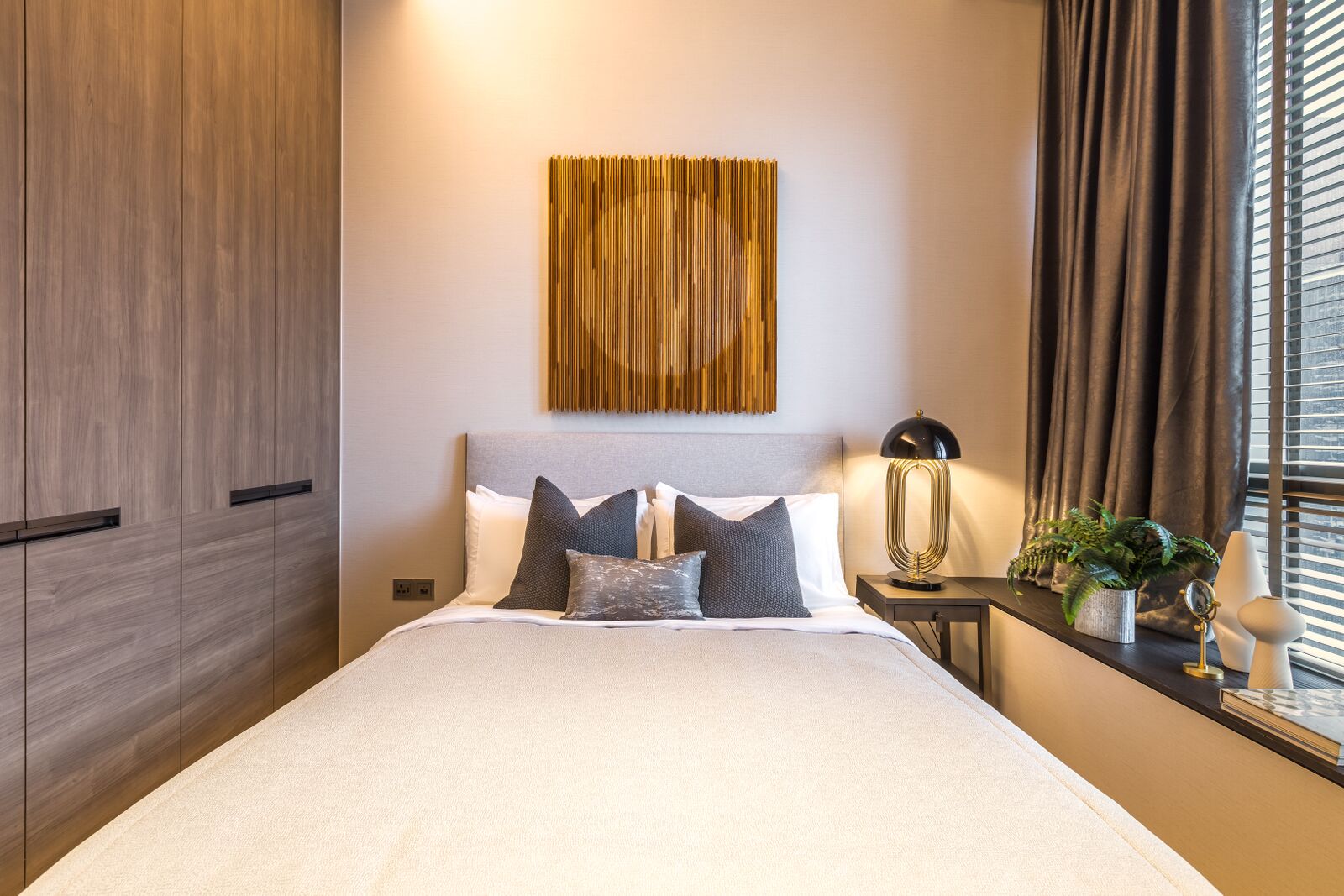
With their non-representational forms and use of negative space, such works seem to uplift the spirits of an area without weighing down the atmosphere or creating a sense of clutter.

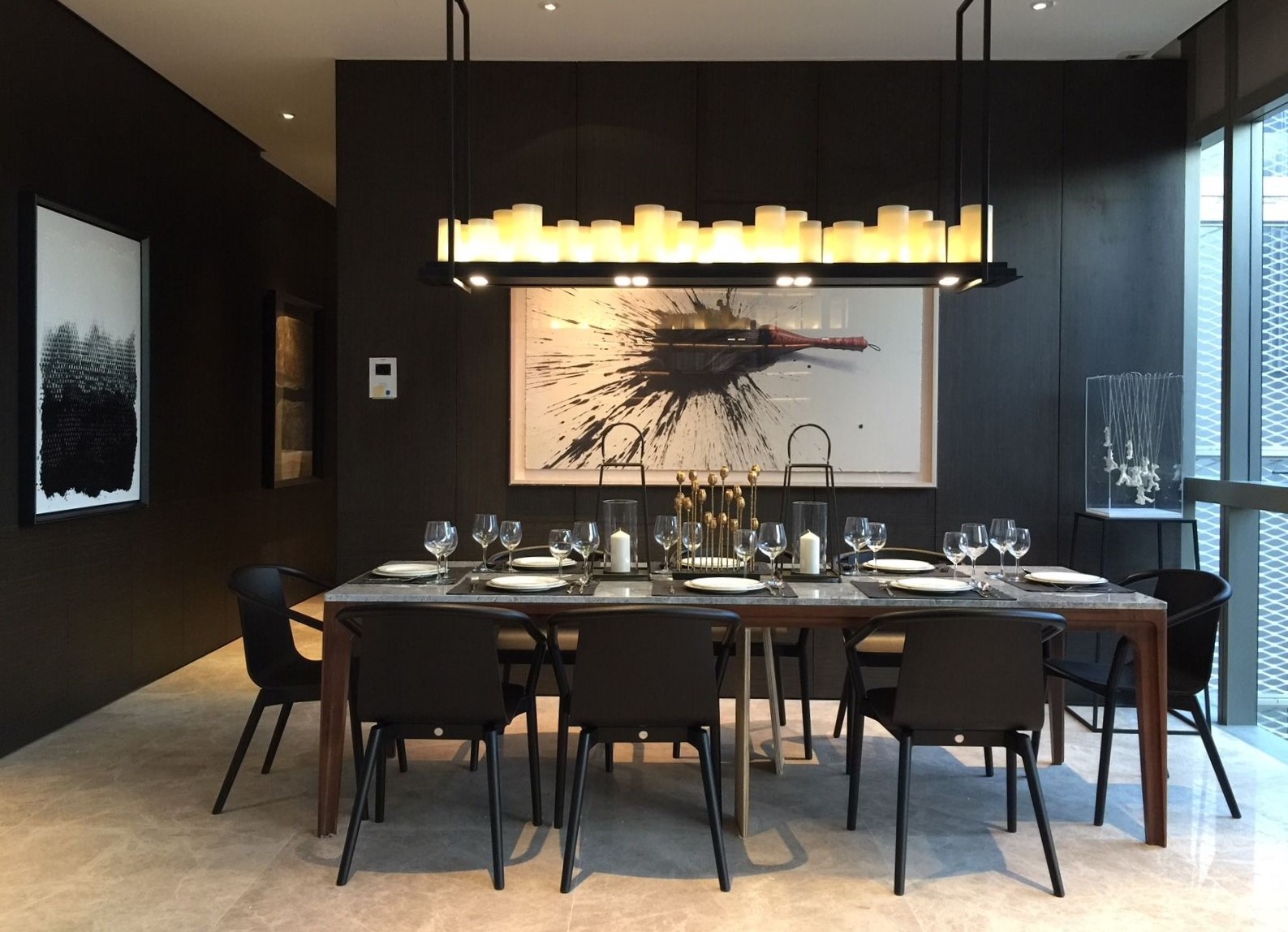
In the dining room, the dark space is lit by the large windows beside it, the ethereal, natural lights cast over a set of warm interior lighting, and a hyper realistic, minimalist painting by Lee Jung Woong that adorns the wall beside the table. The landscape piece encompasses just enough space such that it completes the room it is in without overwhelming the wall space and surrounding areas. Almost poetically, the dark ink splatters depicted seem to concentrate in the area opposing the bright light shed through the windows, the implied weight to the work leading the viewer down the corridor as well.
This creative use of space and simple composition create balance in the environment, exemplifying how simple, minimalist works can add a great deal of depth and completion to a home.



